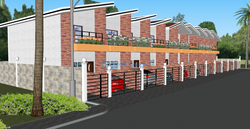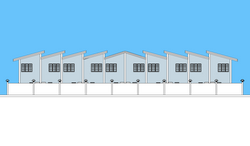top of page

 TH_Skp_Aerial |  TownHouse_Scene_Twilight_Rendered |
|---|---|
 TH_Skp_Perspective04 |  TH_Skp_Perspective02 |
 TH_Skp_Perspective03 |  TH_Skp_Aerial |
 TownHouse Section 01 |  TownHouse Front Elevation skp |
 TownHouse Back Elevation skp |  TownHouse Section 03 |
 TownHouse Section 02 |  TownHouse Right Elevation skp |
 TownHouse Left Elevation skp |  TH_Skp_GFloor_Plan01 |
 TH_Skp_GFloor_Plan02 |  TH_Skp_2ndFloorPlan02 |
 TH_Skp_2ndFloorPlan01 |
Conceptual Townhouse 3D Design and Modeling in SketchUp
3D design, exterior/interior modeling and texturing of a conceptual townhouse including furniture, toilet fixtures, table wares, kitchen wares, background scene, road and footpath pavements, street trees, street lights, benches, 3D digital humans, and 3D vehicles.
bottom of page